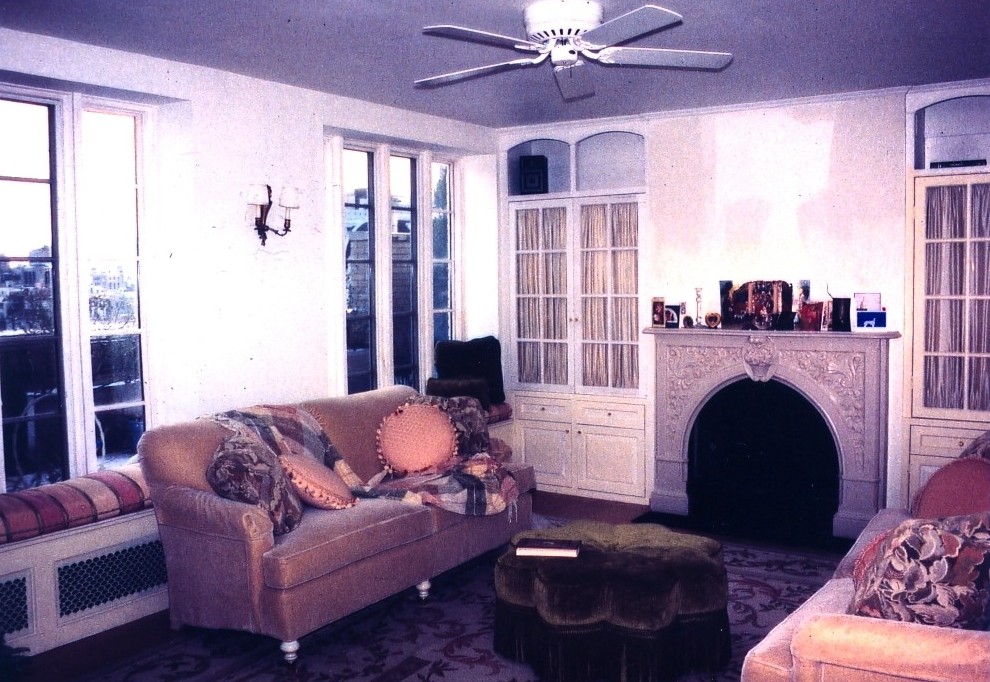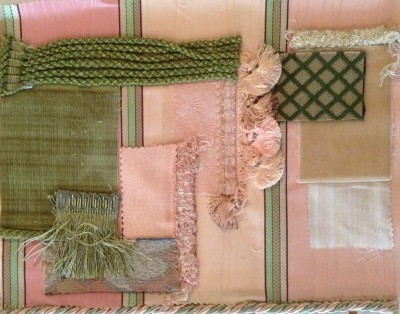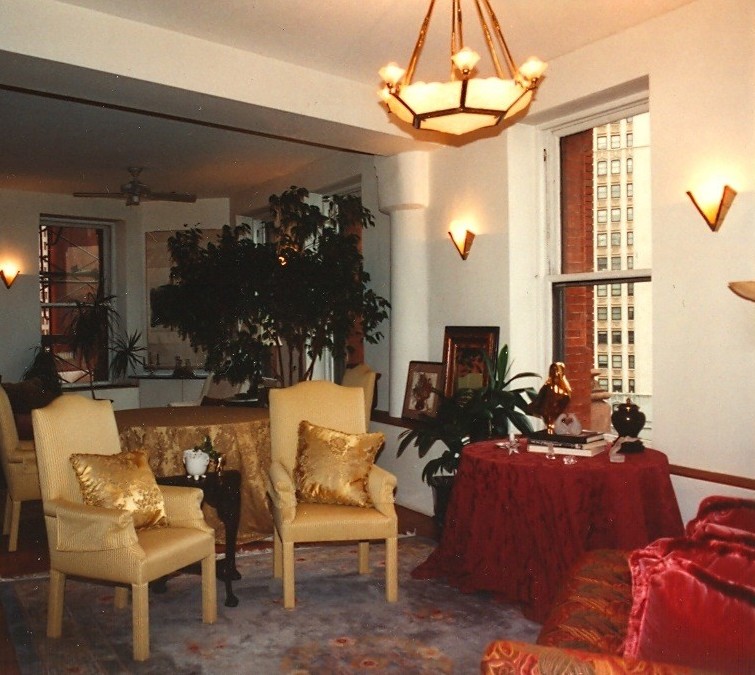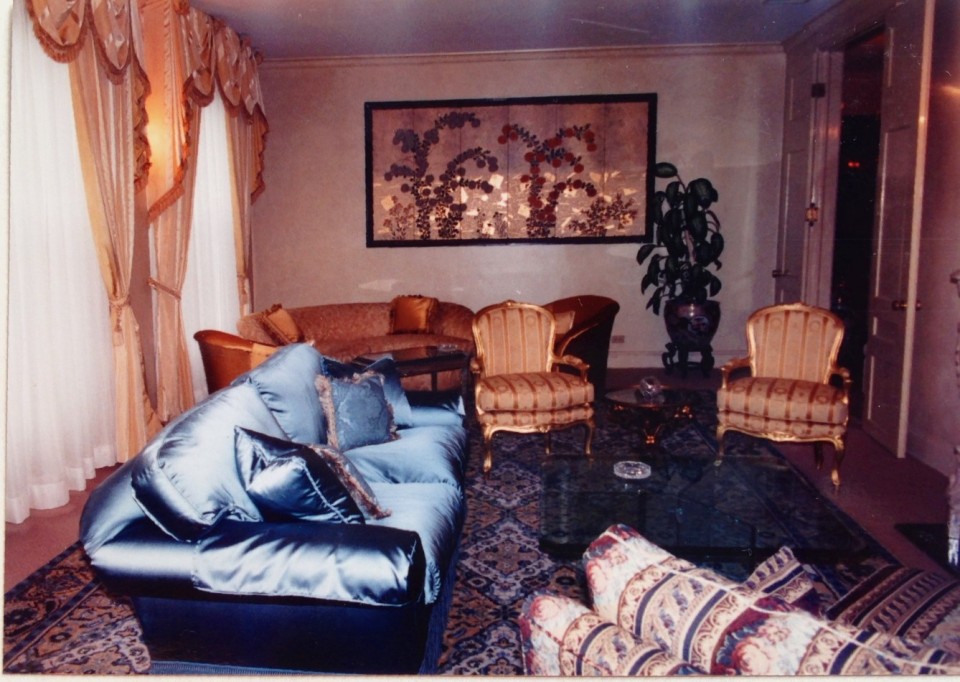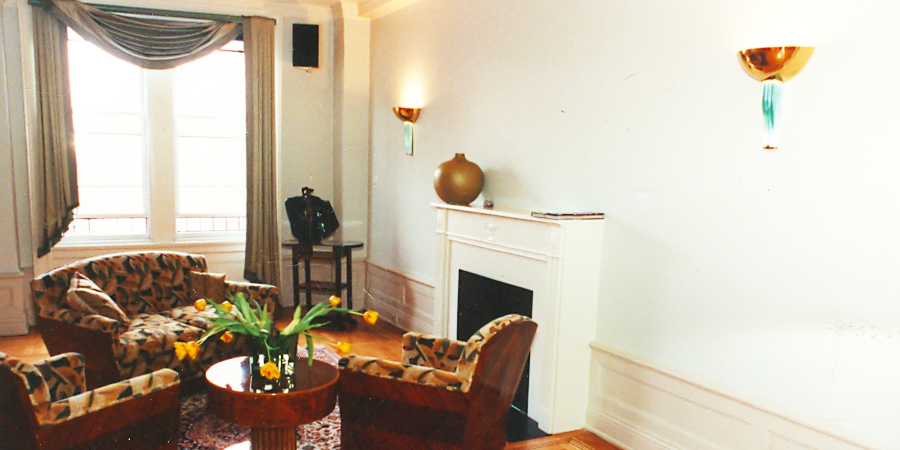Project Description
If you have a client with a penthouse on top of a pre war building surrounded with terraces, you can create a cottage in the sky. Their’s is the tallest building in the area allowing the space to be very open, yet private. Three sides of the dining area are floor to ceiling sliding glass doors letting in the surrounding sky, creating the sense of a sunny villa with terra cotta floors, baker’s rack, a country French hutch, wood table and chairs with Provencal printed seat cushions.
Two steps down into the living room, one side of the space has large windows that wind out vertically like French doors. I installed cozy window seats covered in striped water marked silk and coordinating cushions. When the renovation work was done, flowers were planted in Majolica pots outside the windows to bloom at eye level completing the cottage like tableau.
Another advantage of this penthouse was that I was able to install a fireplace as a focal point and surround it with an antique marble mantleplace. On either side of the fireplace, I designed and installed closed storage areas underneath and mullioned windowed doors above with shelves for books and the entertainment system behind.
Matching love seats with wheels, arranged facing each other on each side of the room make for convenient transitions of the space. Serving as coffee table/seating in the center, is the smashing star shaped ottoman covered in distressed velvet with rich cording trims. Two upholstered arm chairs, facing the fireplace are also on movable casters. The ceilings of the living room are low, so I relied on recessed lighting. The entry hallway is high and I hung a Spanish star shaped lantern there that sets the tone of the continentally styled interior.
Between the two downstairs bedrooms, visible from the living room, is a winding staircase to the penthouse master bedroom. It has a river view from their bed facing west and southern sunlight from the floor to ceiling French doors opening to yet another terrace on the side. Their broad terraced rooftop below accommodates swings and a playground area for their two children. More light comes through the windows of the asymmetric vaulted rooftop.
The luxurious master bathroom on that floor, with windows facing north and east, has gold tone fittings, salmon Italian marble counter tops, shower stall and a crystal chandelier.

